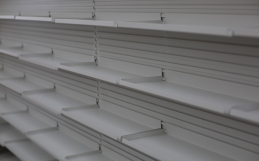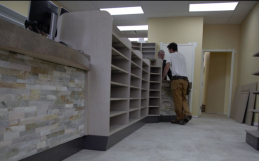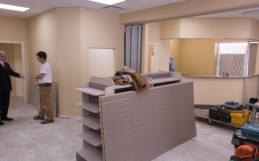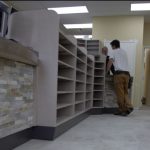At O’Connell Store Fixtures, installing store fixtures is the smallest part of what we do. Our team is here to launch, or renovate, your pharmacy and set it on the path to success — and that begins with proper planning.
Our blog series, “Did You Do Your Due Diligence?” discusses situations that have, or can, lead to mistakes. Read our blogs to learn how to avoid these mistakes and develop strategies for doing ‘due diligence’ when building or renovating a pharmacy!
In this month’s edition of “Did You Do Your Due Diligence?”, we will be explaining the importance of proper planning and design of a pharmacy cleanroom. Cleanrooms are integral to pharmacies, and the compounding of different types of drugs requires you to abide by specific operational regulations.
When designing a cleanroom, you should consider what products you will be preparing. The more susceptible your product is to contamination, the higher your cleanliness standard must be. Make sure you understand the cleanliness standard required and you plan your design accordingly.
The planning and design of a cleanroom must also account for: heating, ventilation, lighting, flooring, and location in the building. A cleanroom cannot share any exterior walls with the main building and cannot have direct outside access. The type of air pressure must be maintained as well, in order to mitigate infiltration of particles.
What’s the takeaway? Make sure you work with professionals in the planning, design, and construction of your cleanroom. Working with knowledgeable experts will help ensure your cleanroom is up to code. Do your due diligence!
Looking for assistance with the planning and design of a cleanroom? Contact the team at O’Connell Store Fixtures in Ontario today.











