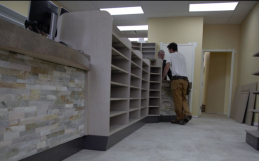Floor plan design is a crucial step in the construction of your new pharmacy. There are a number of considerations to weigh in the balance, most importantly the building code and local bylaws. It is crucial to create a floor plan for your pharmacy that will meet these government regulations — or it could mean additional expenses at a later stage of the process.
When building a new pharmacy, your goal should be to stick within their budget. The best way to accomplish this is to design a proper floor plan upfront.
Here at O’Connell Store Fixtures, our team can guide you through this process, using our in-depth knowledge of building codes to ensure your floor plan (and your budget) stays as accurate as possible.
Don’t Create the Pharmacy Layout Yourself
Many owners will use an amateur program to design their pharmacy layout themselves. There are a couple of problems with this approach. First, amateur design programs may not render drawings that are exactly to scale. Using drawings from these programs can be hugely problematic for contractors, when they go to actually build your pharmacy.
Second, if you don’t have experience designing a pharmacy floor plan, you won’t understand all the factors involved. For example, if you plot chairs into the drawings, you need to include space for people’s legs and feet. It sounds obvious, but this is a very real problem that our team has encountered in the past. Our recommendation? Leave the layout to the professionals.
Where Does The Pharmacy Shelving Fit?
Pharmacy shelving will be a major component of any floor plan. You want to plot out how customers will enter the store and find different items in your retail section, as well as how they’ll reach the prescription drop-off counter and consulting area at the rear. To do this, you need to understand the exact sizing of shelving units.
In the past, we’ve had pharmacy owners get confused when converting between imperial and metric units. When we looked at their floor plans, we realized that the units they’d selected would extend outside his store into the hallway. Not a good plan!
If we tell you it doesn’t flow or fit in your store, then it’s because you are walking into a problem. Let us help you determine the best fit!
Follow Proper Pharmacy Design
When creating a design for your pharmacy layout, you need to stick to best practices and follow convention. Don’t cut corners or leave anything out of your design. This is a great way to run into problems with the building code. Understand the rules, including zoning and local bylaws, and work within them.
Most importantly, don’t waste your time trying to design your pharmacy floor plan yourself. Get us to do it for you — it’s our job. That way, we can do what we do best and you can focus on what you do best: running a pharmacy.
For help designing a pharmacy floor plan, contact the team at O’Connell Store Fixtures in Ontario today.











