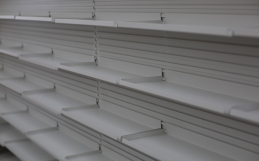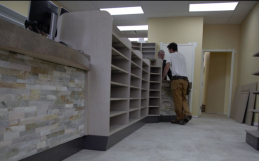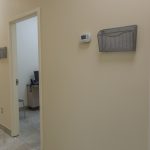At O’Connell Store Fixtures, installing store fixtures is the smallest part of what we do. Our team is here to launch your new pharmacy on the path to success — and that begins with proper planning.
Our new blog series, “Did You Do Your Due Diligence?”, will showcase real life stories of pharmacy owners in Ontario who failed to plan properly. Read our blogs to learn how to avoid their mistakes and develop strategies for doing ‘due diligence’ when building a pharmacy!
In this month’s edition of “Did You Do Your Due Diligence?”, we are going to talk about pharmacy design and how you can create an accurate budget when designing your pharmacy. We often see pharmacists who end up overspending on construction at the eleventh hour, due to poor planning or unforeseen hiccups in the process.
In the majority of these cases, the unexpected costs arise because the pharmacy design does not meet the building codes or fire codes. As a result, the pharmacists have to make changes to their plan, which can be very expensive. Don’t let this happen to you! Find an expert who can help you create a realistic budget for your pharmacy design.
Here are a few examples of problems that we’ve encountered in the past:
- Passageways or doors that need to be 42 inches wide to meet new fire codes, so they can be barrier-free
- Buildings over 1 storey that need an elevator for access
- Fire separation doors for certain spaces
- Handicap buttons for doors at the entrance
- And other issues!
What’s the takeaway? Your building must match the building code. Listen to someone who has been there and done it already. Do your due diligence!
To get advice on the budget for your pharmacy design, contact the team at O’Connell Store Fixtures in Ontario today.










