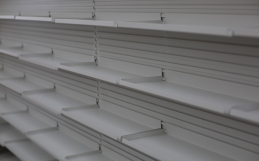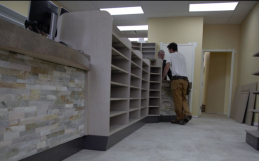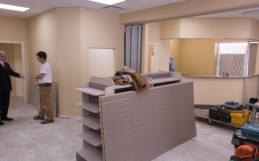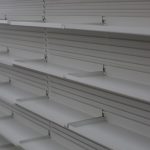Pharmacy cleanroom facilities are exposed to a variety of compounds, both hazardous and nonhazardous, so it is important that materials used to construct the cleanroom are in accordance with regulations.
As mentioned in our previous blog “Did you Do Your Due Diligence – Clean Room Regulations”, cleanliness standards are very important for cleanrooms, as you do not want to expose your materials to contamination.
To ensure you design your cleanroom properly, here are a few important tips to keep in mind:
Airflow
The architecture of a cleanroom must be designed to maintain an airflow which confines movement to a uniform velocity. Specifically, the design should create an air flow called laminar flow. Laminar air flow is air moving at the same speed and in the same direction, with no or minimal cross-over of air streams. Airflow should avoid any type of turbulence, as turbulence can cause particle movement.
Pressurization
To aid with controlled airflow, the static pressure of the cleanroom should be higher than atmospheric pressure to prevent particle movement. The majority of cleanrooms will have pressurization set to a positive differential pressure, and the only exception is for specific hazardous materials, where governmental agencies require the room to be at a negative differential pressure.
Generally, positive pressure should be used to keep contaminants out of an area, and negative pressure should be used to capture contaminants and keep them from contaminating surrounding areas or your employees breathing zones.
Contact O’Connell Store Fixtures if you are unsure which pressurization level is required for your cleanroom.
Temperature & Humidity
Controlling temperature and humidity is key to the operation of a cleanroom. The temperature level should provide a stable condition for materials, instruments, and personnel comfort. The control of humidity is necessary to prevent corrosion and condensation. Controlling humidity will eliminate static electricity and prevent condensation on work surfaces.
Building Materials
The materials selected for the creation of a cleanroom need to be well-suited for the regulated environment. They should also be capable of handling the materials being compounded, without reacting to them. It is important to note that everything should be constructed in such a way that these surfaces are accessible for cleaning.
Other Tips for Pharmacy Cleanrooms
- When incorporating a cleanroom into your pharmacy layout, it must be placed in an area where it does not share any exterior walls with the main building and there is no direct outdoor access. When building walls, it is important to keep in mind that any necessary wiring must be coated and hidden.
- The material used for the flooring should be able to withstand chemical disinfectant, and some processes may require the incorporation of strong acids or solvents that could attack the surface.
- The ceiling must be sealed to prevent any airborne particles from entering the space. Make sure the HVAC system that you select will be able to help regulate airflow and maintain pressurization, temperature and humidity within the required parameters of your cleanroom.
- Surfaces should be free of ledges and easily wiped free of any deposited contamination. Select a finish that will not break easily, or disperse chips of material which can pollute the cleanroom.
- When determining the placement of lights and sprinklers, make sure they will not disturb the intended airflow. Recessed fire sprinklers and dome-type smoke detectors are best.
- Whether you are building a new pharmacy or renovating an existing one, it is important to make sure the cleanroom meets important design and operational regulations.
For help with the planning, design, and/or construction of your pharmacy’s cleanroom you can contact the team at O’Connell Store Fixtures in Ontario.












I always thought making money online was either a scam or required advanced skills. Turns out, there are legit ways to do it. I tested a simple strategy, and it worked. If you’ve ever been curious, I can explain what I did. 🙂 https://zap.buzz/DbGQr6W
collection of poems composed